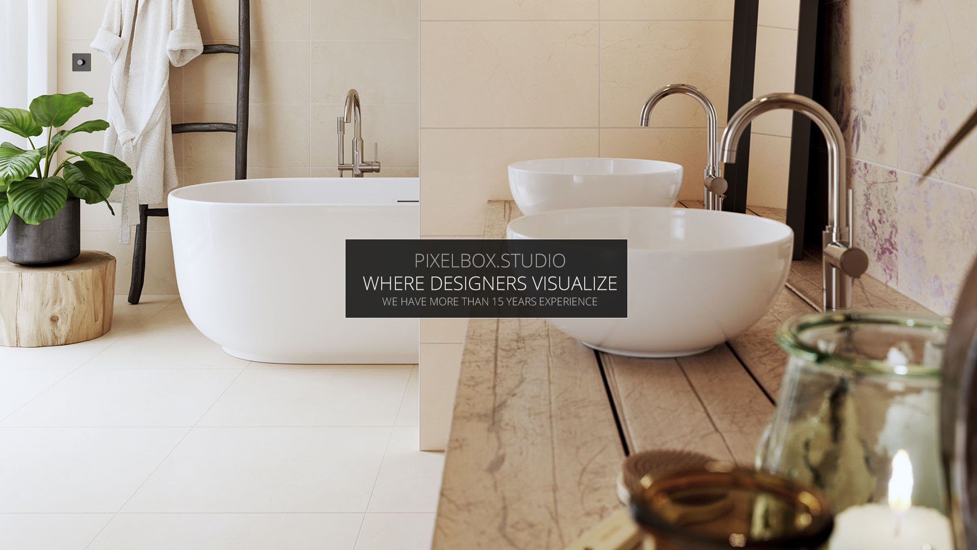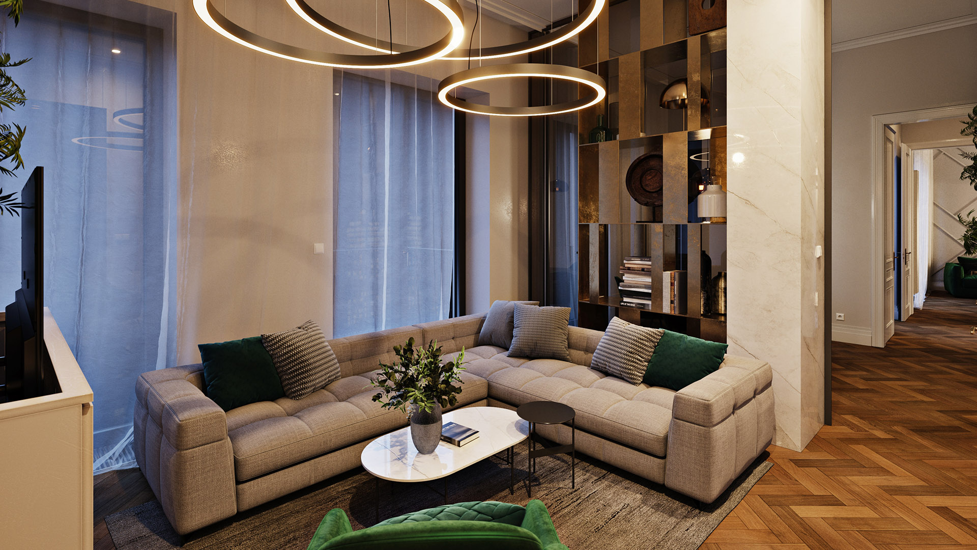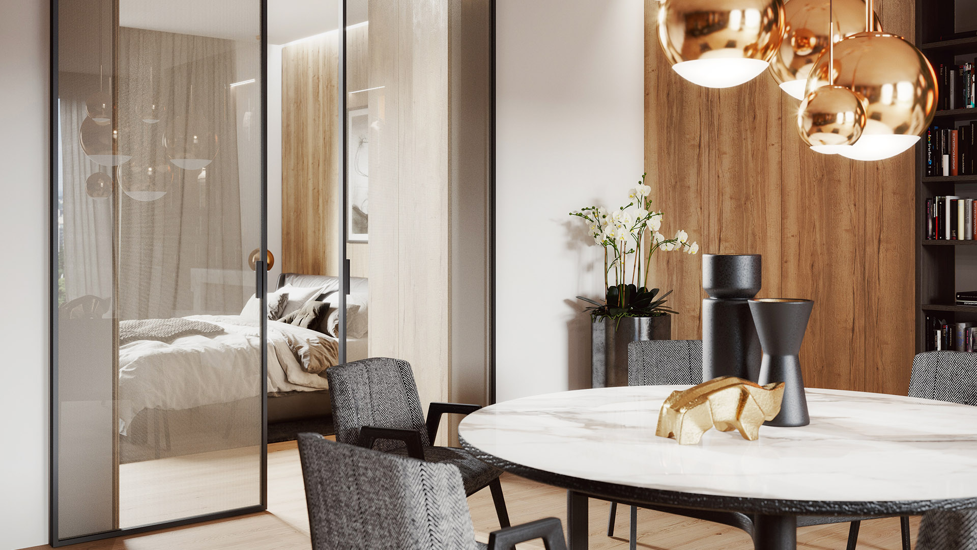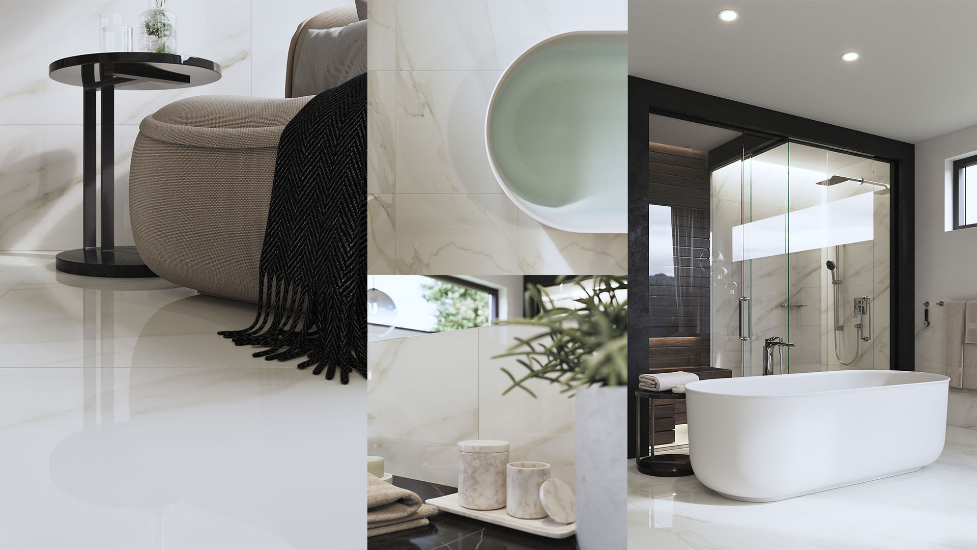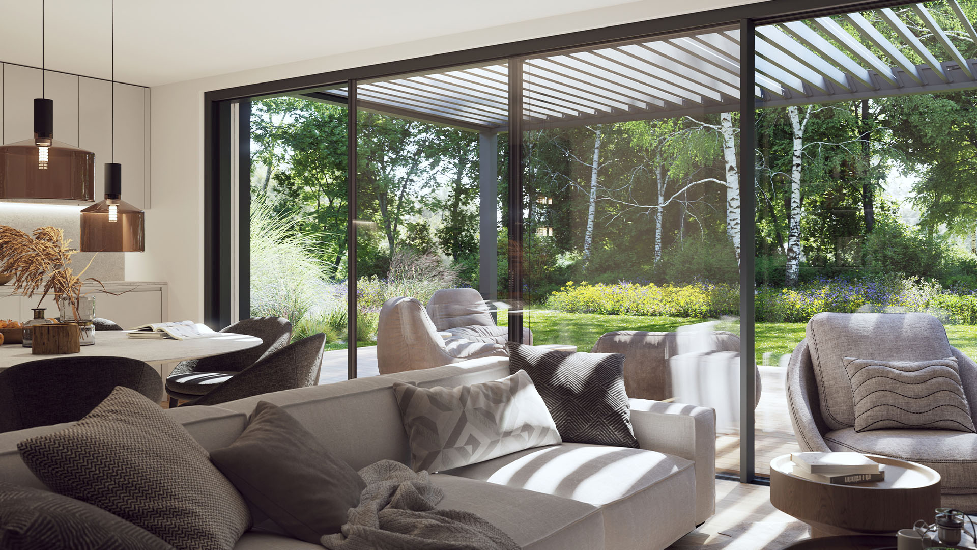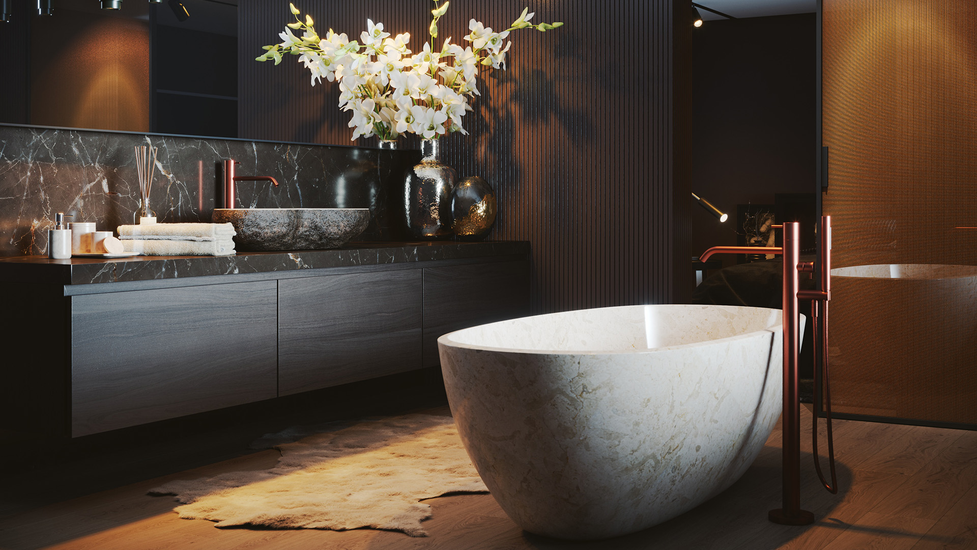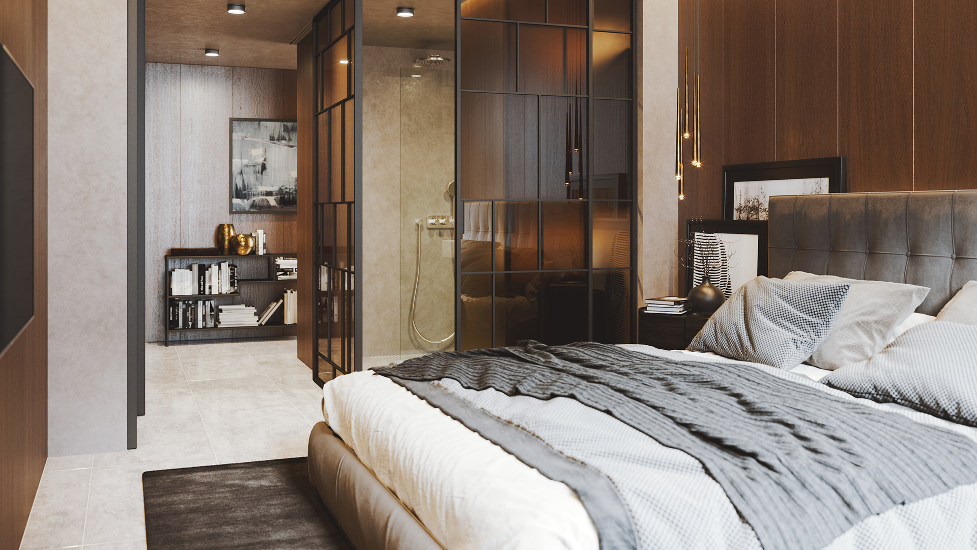Interior visualization
We create 3D visualization of apartment and office interiors. We can furnish an interior with furniture according to your wishes. You can choose from hundreds of prepared models of furniture or we can make customized 3D furniture models. Our visualizations are prepared with realistic materials, realistic lighting and maximum detail.
Interior visualization
Interior visualization enables us to gain insight into a planned interior; with animation we can take a walk inside during its planning phase or before its completion. This gives you sufficient time to make important decisions such as layout change, selection of colours and material combinations or selection of furniture and equipment.
Invaluable aid in layout planning and furnishing
Construction companies, investors and private persons alike must thoroughly consider and plan interior layout and furnishing upon making the decision to make a large investment into building or renovating. With our 3D visualizations, it is much easier to imagine the interior in your future house, apartment or office – and to imagine commercial interiors for hospitals, offices or exhibition display stands.
Simplified modification in a virtual environment
It is very easy to experiment to get optimal colours or change an interior’s layout (columns, windows, doors) in a virtual environment. Thus you can imagine and modify your future interior even during its planning before the start of its implementation. 3D visualizations include interior amenities, placement of furniture and accessories – all of which can be easily moved around. In interior visualizations we are able to provide hundreds of prepared models of furniture at no added cost. Alternately, we can prepare customized furniture models on request. Visualization is carried out with realistic material and with respect to compass points and refraction of light.
Benefits of interior visualization
- Invaluable help with planning of layout and furnishing for a future interior
- Simple modification of spatial layout, colours and furniture in a virtual world
- You will free up sufficient time and space in advance for important decisions
- Excellent tool for interior presentations when introducing to investors or during sales
Interior visualization is a technically challenging area of computer graphics, but at the same time it is an invaluable assistant in planning and presentation for all who like selecting the best options and making the best decisions after thorough evaluation.
Excellent aid for presentations and sales
Although interiors are among the most difficult areas of 3D visualization, this is one of the most favourite uses for customers. The popularity is proportional to the importance of a properly designed interior and its best customization for future use. That is why it is crucially important to thoroughly consider everything related to a new interior. For illustration, variability and freedom from time pressure, 3D interior visualization is priceless.
