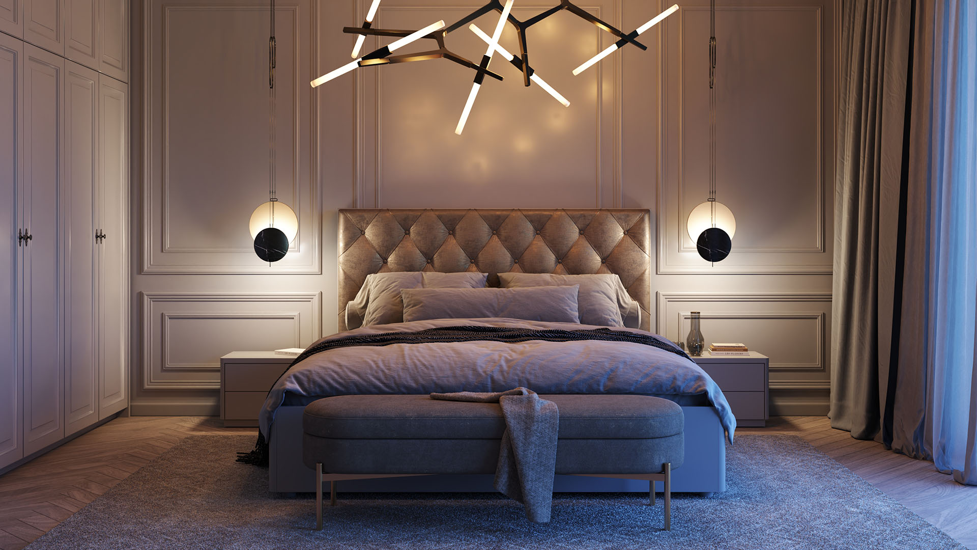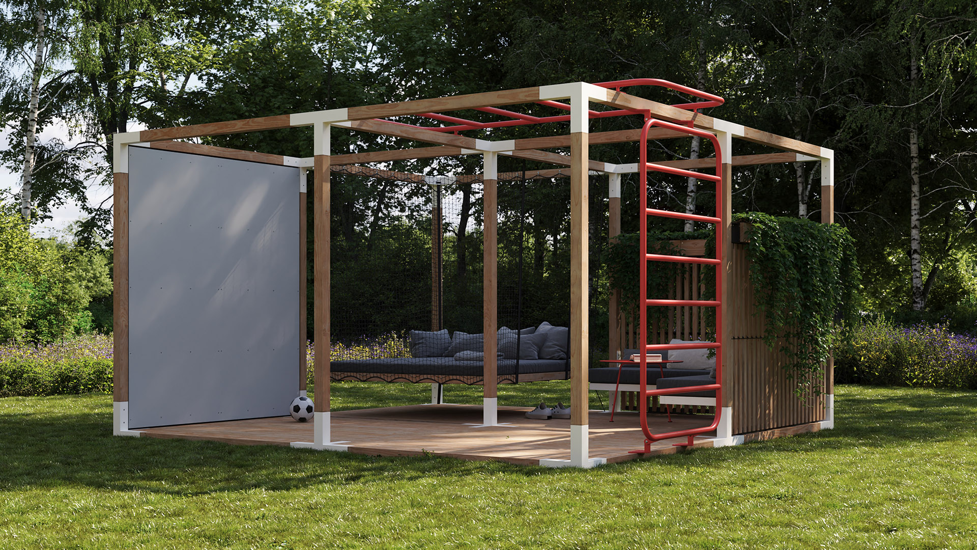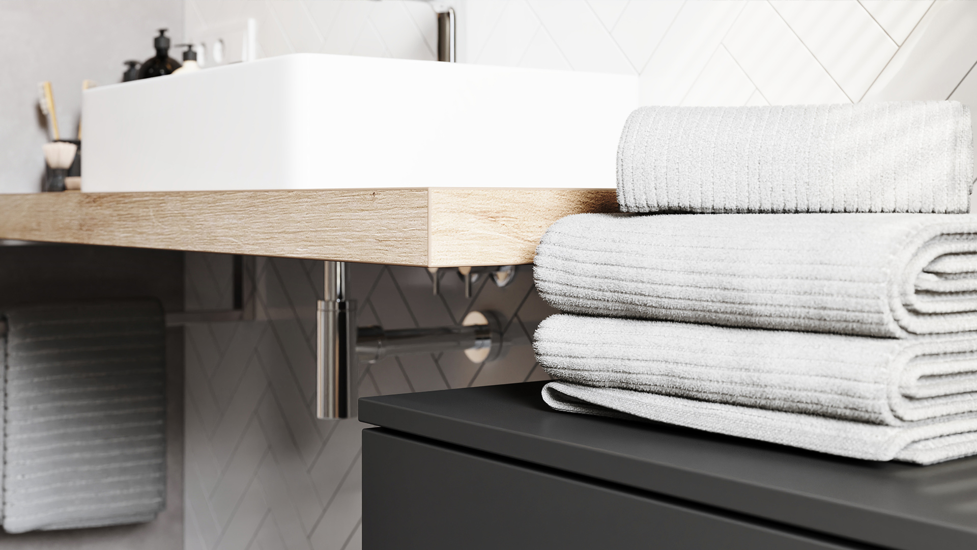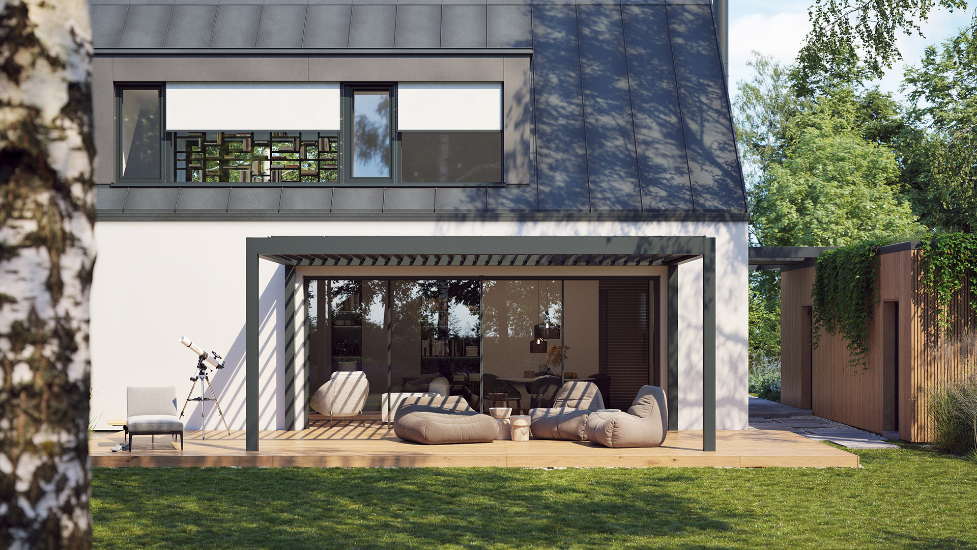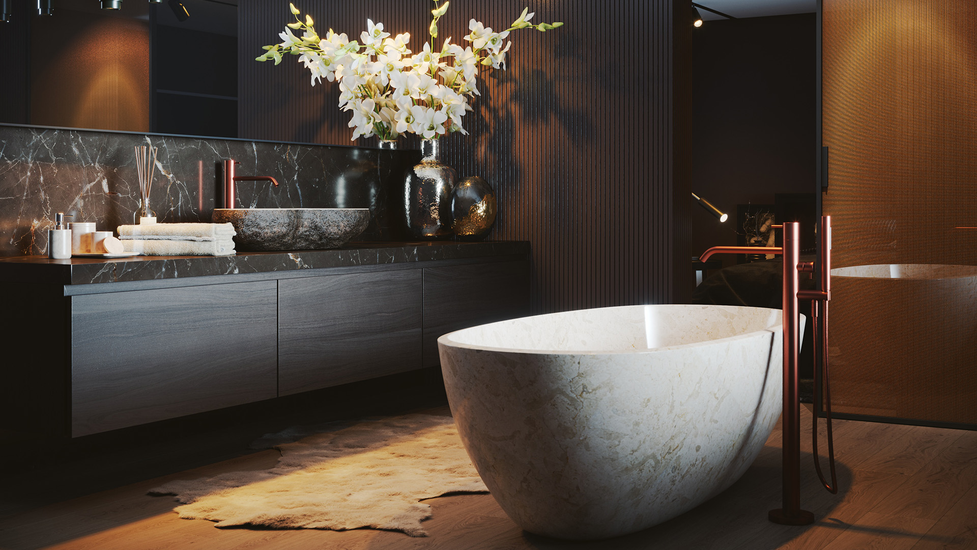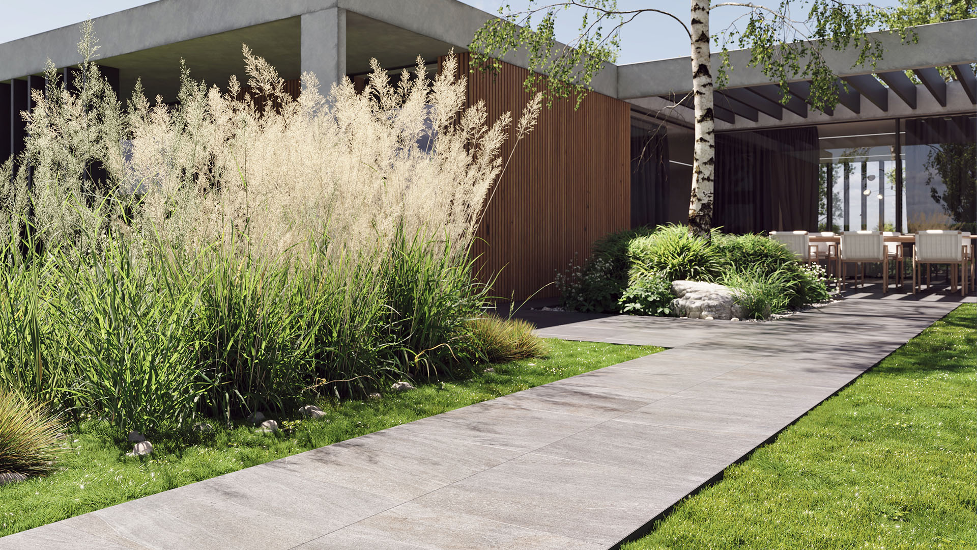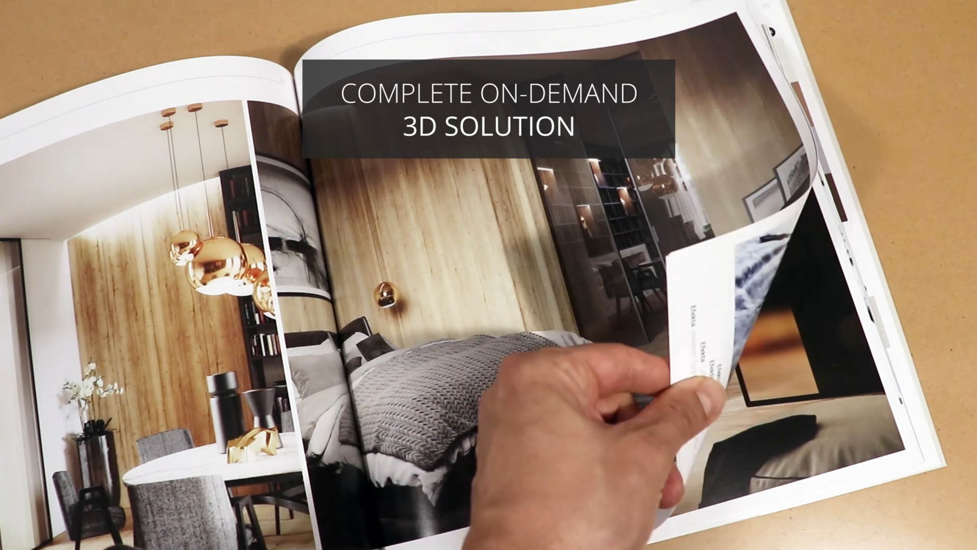Visualization
We specialize in the production of visualizations, interior visualizations and 3D exterior visualization with realistic output. We use 3D visualization technologies that enable us to present products, apartments and houses in an indistinguishable manner from the real products and buildings. Our aim is to realistically present the material by using a physical simulation of light and an attractive composition.
Product visualization
Have a look with us at your upcoming product in 3D. We can create a 3D product according to your idea or technical drawing before you’ve even started the production process. Thus you can start presenting the new product to your customers or investors, or preparing sales and marketing offers.
Interior visualization
We can prepare interior visualization of apartments, offices and commercial premises including interior furnishings, furniture and accessories – all in maximal detail. Interior visualization enables us to take a look at a future interior and with animation we can also take a walk through it before its completion.
Visualization of buildings – Architectural 3D visualizatio
We create realistic 3D visualizations for houses and apartment buildings as well as for architectural and urban studies or visualizations of gardens. During preparation we focus on presenting the materials from which the buildings are built in a way that is as close to reality as possible. We prepare blueprint-based visualization, placing the subject directly into a photograph of the selected location, whether there is an area of existing structures or just a building plot.
Advantages of product visualization and utilization of 3D models
- 3D models can stand in for physical prototypes or models
- Possibility to present a product to customers even before the start of the production process
- Possibility to commence sales and marketing activities: advertising animations, illustrations, studio photography of products, etc.
Advantages of interior visualization
- Detailed design of building interiors
- Possibility to make modifications in a virtual environment
Advantages of building and house visualizations
- Clear ideas and the possibility to make changes in building designs
- Usable for urban planning of buildings, as well as for project planning of commercial and non-commercial buildings
