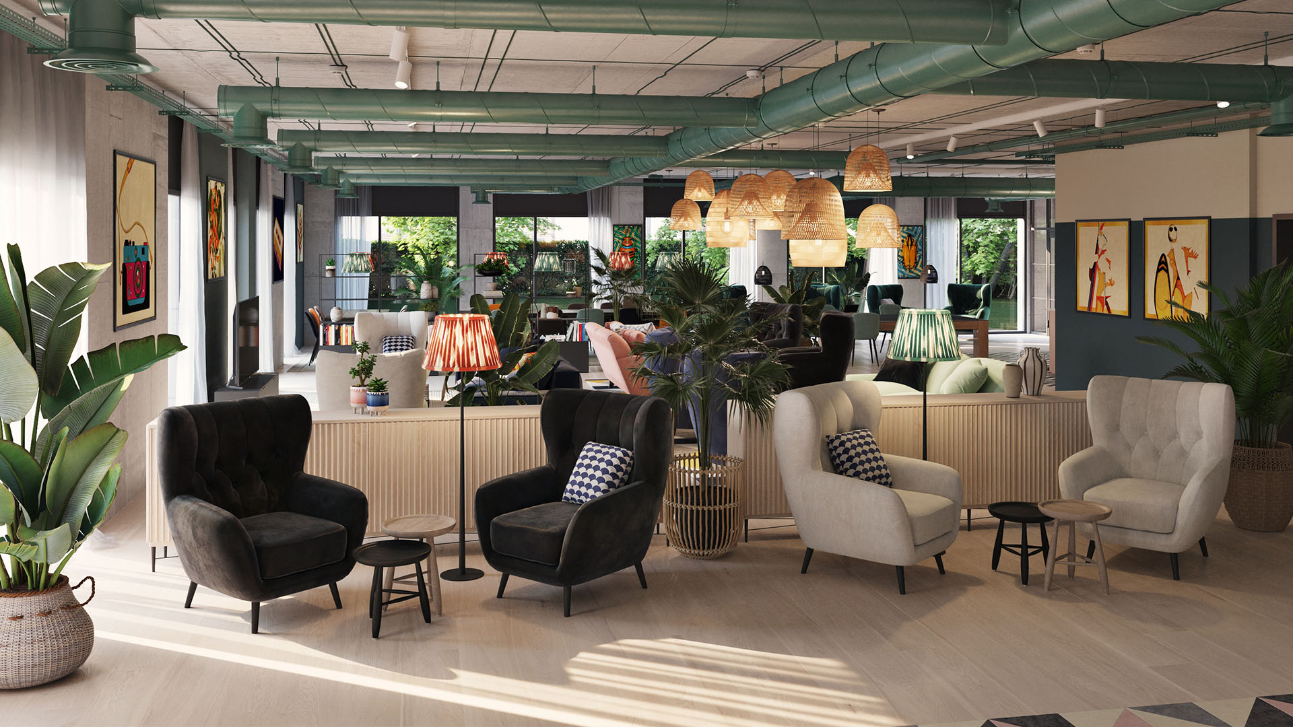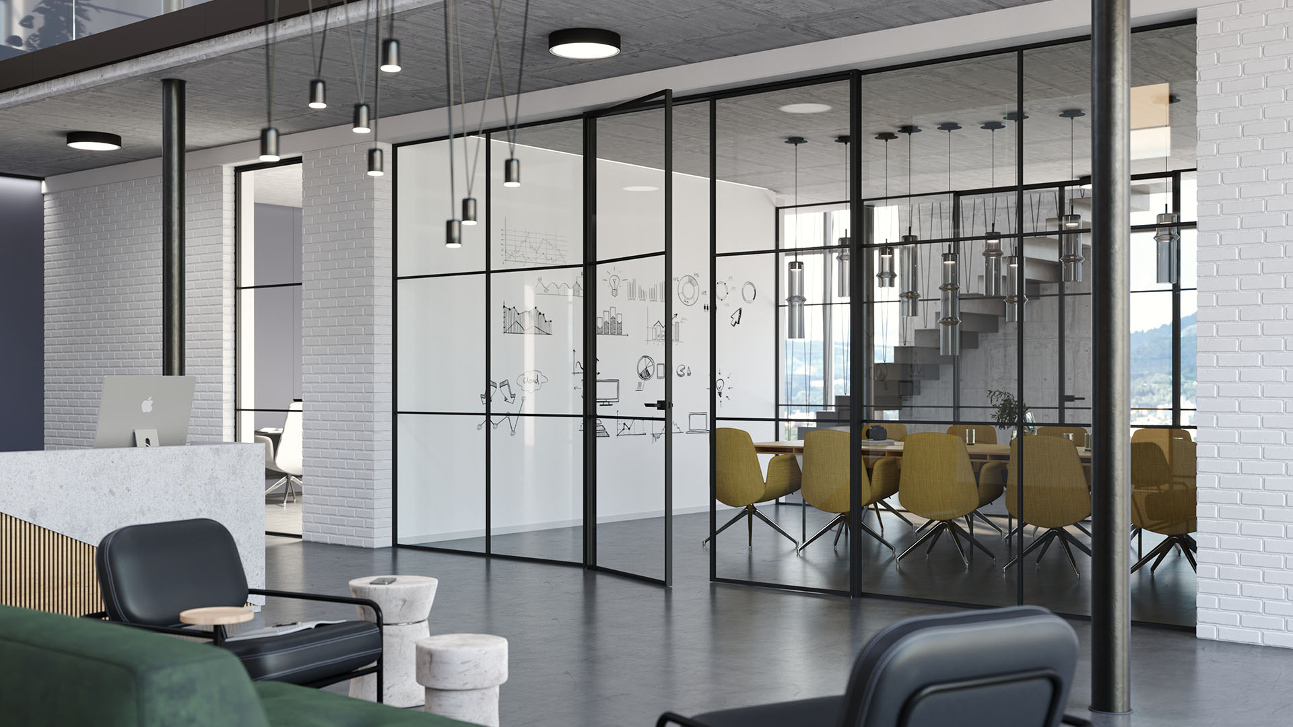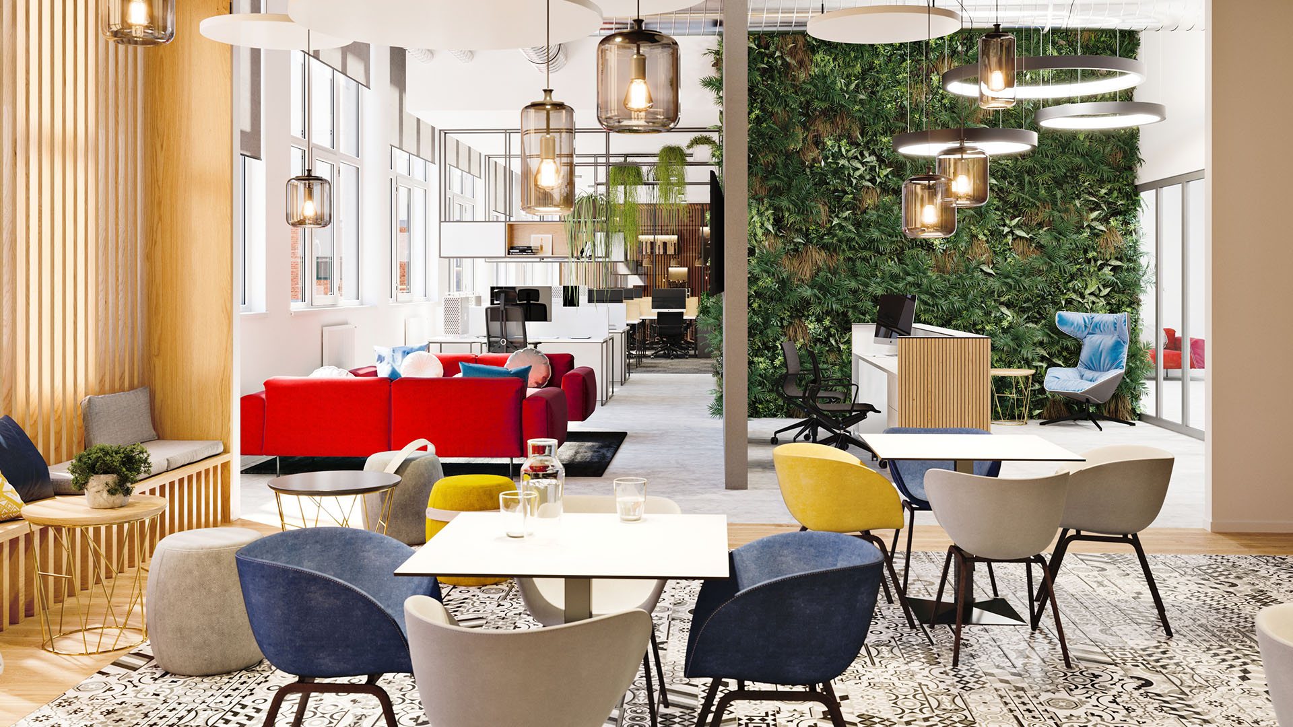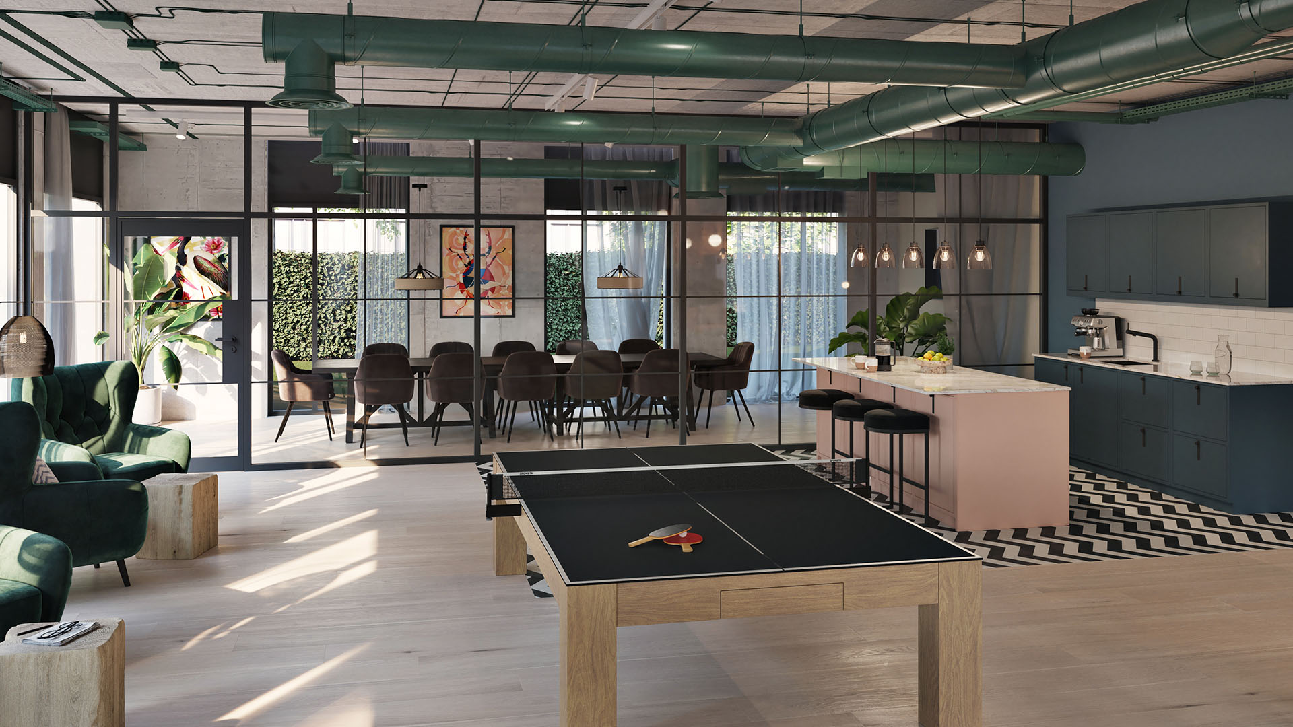3D office visualization
Construction companies, investors and private persons alike must thoroughly consider and plan interior layout and furnishing upon making the decision to make a large investment into building or renovating. With our 3D visualizations, it is much easier to imagine the interior in your future house, apartment or office – and to imagine commercial interiors for hospitals, offices or exhibition display stands.
3D office visualization
Are you planning to build or renovate a house or a building for commercial purposes? To help organize your ideas, make better decisions and for easier introduction of a project to investors, 3D photo-realistic visualization is ideal.
Offices set into reality
Offices visualization enables us to gain insight into a planned interior; with animation we can take a walk inside during its planning phase or before its completion. This gives you sufficient time to make important decisions such as layout change, selection of colours and material combinations or selection of furniture and equipment.






















